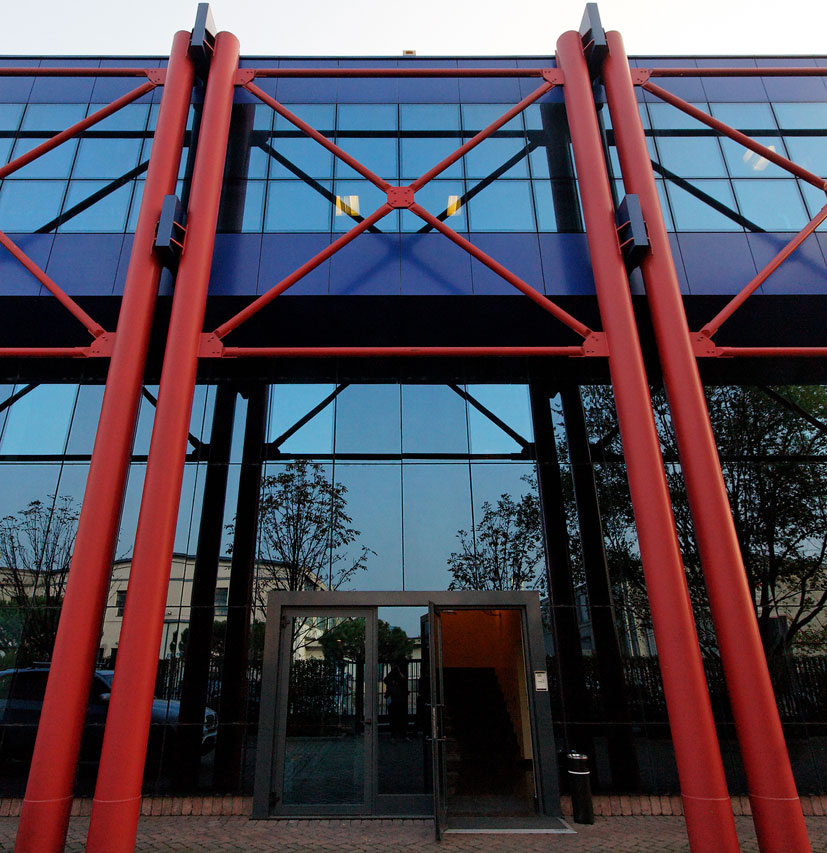-

METALLEGHE S.p.A. OFFICE BUILDING
Flero, Brescia, IT, 2002This is the retraining in a modern key of the original offices building in Metalleghe industrial plant, in Flero. The intervention leads to the overall functional reappraisal and the total integration of the old traditional building in a new volume made of iron and glass that constitutes the new covering and the widening of an entire floor. The implementation of this new additional floor is made possible thanks to a metal lattice portal that rests on twelve steel columns. The lattice structure is buffered with a structural curtain facade that includes glazed and opaque panels in alucobond. In order to standardize the architecture the floors below are coated with the same type of continuous facade. This solution makes it possible to maintain the existing structure that is embedded within the new one. The colors choice for the structures, which stand out in red on blue glazed behind, recalls the shape and the colors of the company logo. On the ground floor there are the activities closely related with the production: warehouses, depots, bathrooms with locker rooms and showers. On the first floor the commercial and administrative offices are divided by walls and are served by a stairwell and central lift. The additional floor of the office building houses executive and administrative offices, distributed on two symmetrical hallways. The high technological level of the company translates within offices in high-profile finishes and high furniture choices.
-

-

-

-

-
Client

Metalleghe S.p.A.
AREA
1.200 MQ
CHRONOLOGY
2001: project, 2001-2002: realization
WORK
Architectural design, construction management, safety (CSP-CSE)