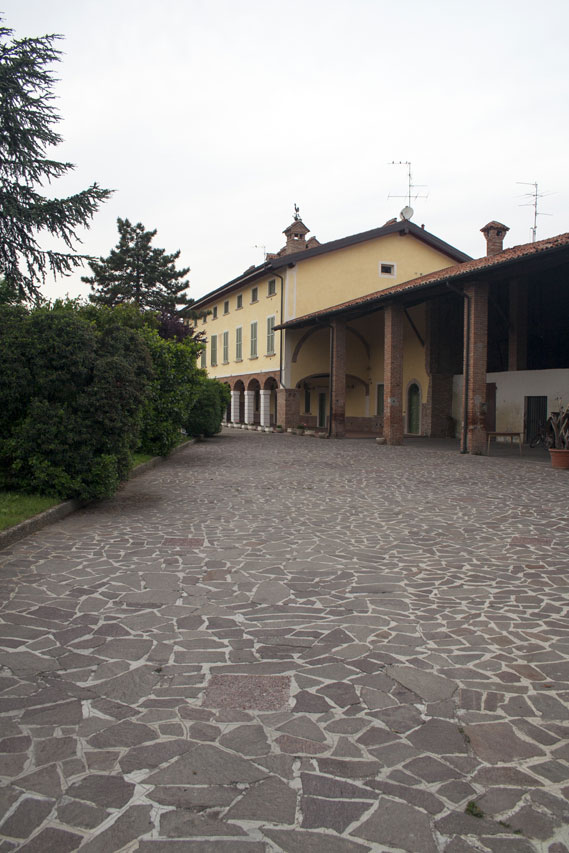-

PALACE RENOVATION
Castel Mella, Brescia, IT, 2003This is the complete renovation of a building of the '600, fully transformed for the realization of elegant residential units. The structure of the porticos on the ground floor is maintained and underlined by the presence of the columns in natural stone ashlar. The score of the openings on the first floor and attic was maintained and the cover in wooden beams was completely redone. The floors on the ground floor, consisting of lowered cross-vaults were valued and preserved. The floors and internal partitions, waste and not recoverable, have been reconstructed to recreate new spaces for new living needs.
-

-

-
Client

Private
AREA
1.000 MQ
CHRONOLOGY
2001: project, 2001-2003: realization
WORK
Architectural design, construction management, safety (CSP-CSE).