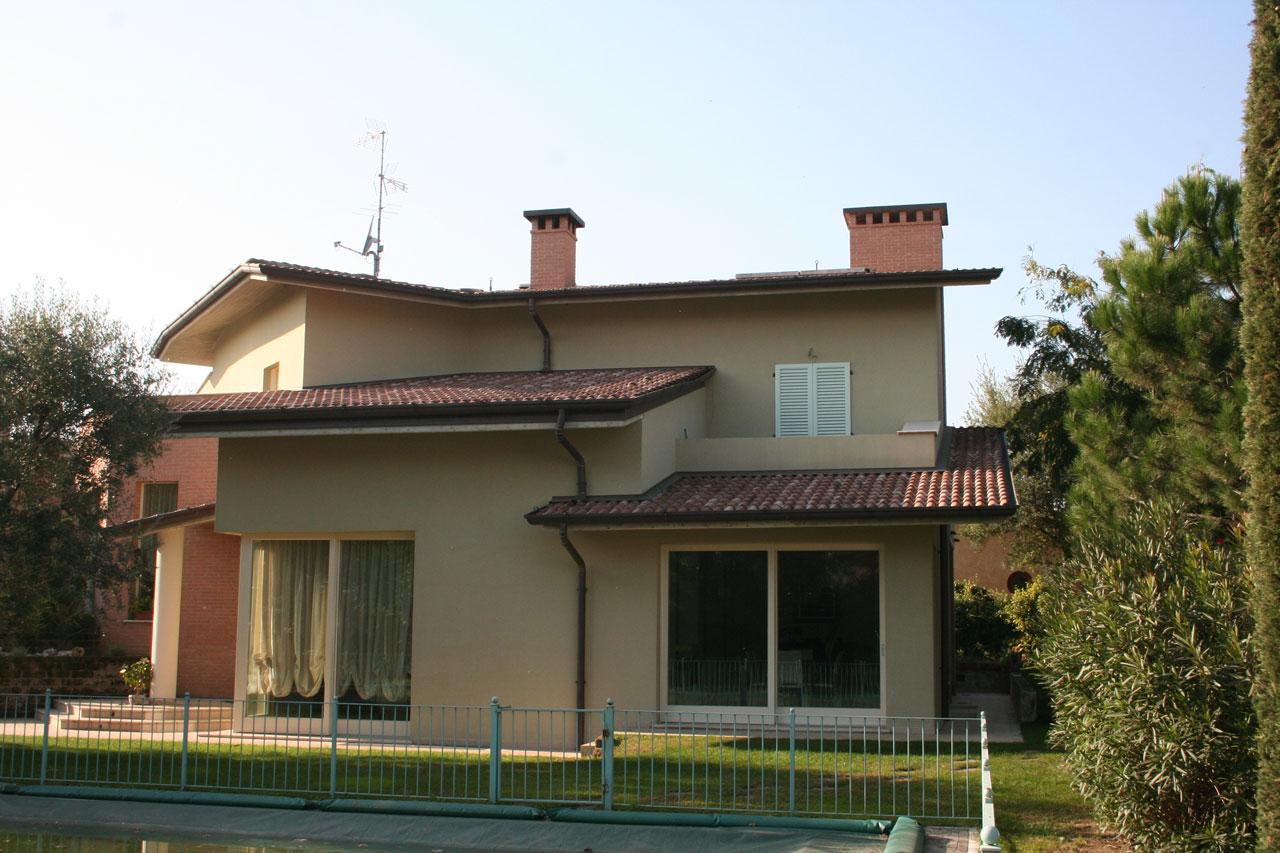-

THREE VILLAS
Castel Mella, Brescia, IT, 2009Three individual villas to meet the needs of three different clients, placed into an urban plant already defined of which they are completion. The buildings, develop on two floors and a basement level with garage, are made with construction techniques and materials such as to ensure an excellent energy performance. The structures are aseismatic and are made in reinforced concrete with brick curtain walls with outer insulation coat. The villas are supplemented by large terraces, balconies and arcades facing the common garden and a swimming pool.
-

-

-

-

-

-
Client

Private
Area
1.200 MQ
Chronology
2008: project, 2008 – 2009: realization
WORK
Architectural design and structural design, construction management, accounting,
safety (CSP-CSE), energy certification