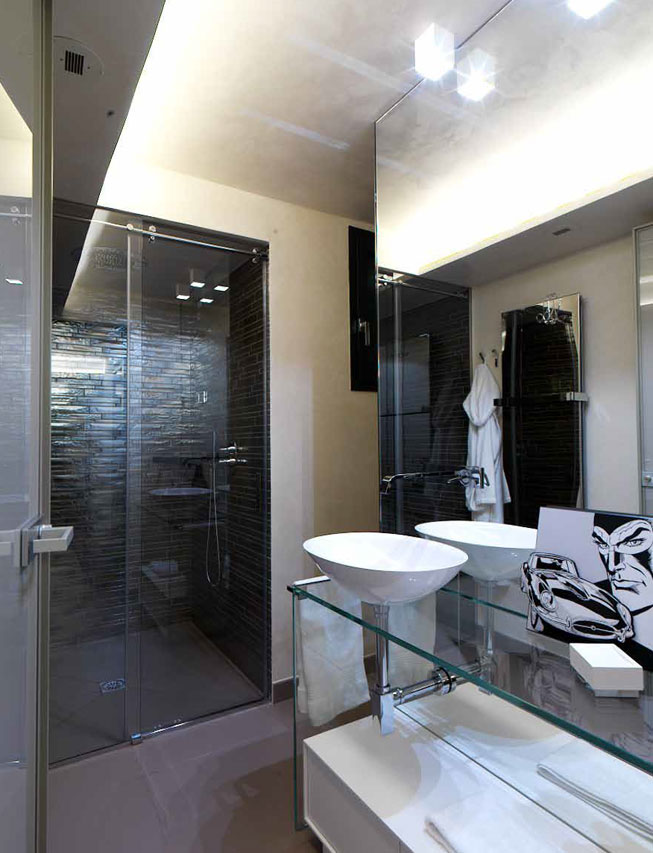-

VILLA
Brescia, IT, 2012In the green frame of the Brescia hillside, the villa reflects the needs of a young and dynamic commissioning, by carrying out a blend with the surrounding vegetation, protagonist of the inside spaces thanks to the large glazed openings facing the valley and surrounding city views. The rooms of the villa extend through four levels with large terraces and two stone amphitheaters used in summer time for dining and relaxing area. The open spaces of the garden are made with local stone terraces with flower boxes, that mitigate the building and attenuate the trend strongly steep terrain. Particular attention is placed on the home automation design that manages all of the villa systems.
-

-

-

-

-

-
Client

Private
Area
1.000 MQ
Chronology
2008: project, 2009 – 2012: realization
work
Architectural design and structural design, construction management, accounting
safety (CSP-CSE), energy certification