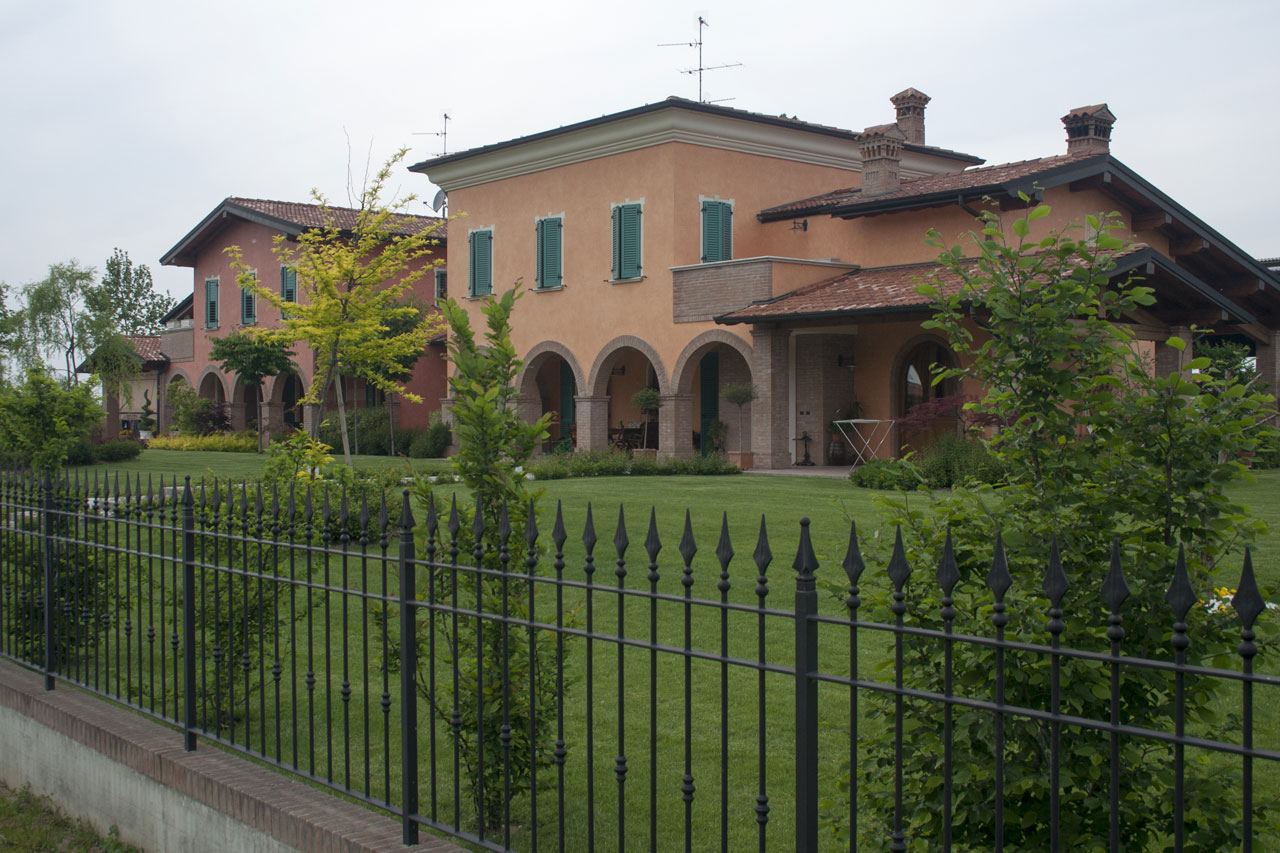-

THREE-FAMILY HOUSE
Castel Mella, Brescia, IT, 2003This is a house divided into three different volumes, two villas with interposed a third smaller unit, The houses, placed in the area in front of the agricultural activity of the client, reflect the impression of the rural context and are made with traditional typology, wooden roof and in face brick coatings.
Client
Private
AREA
1.200 MQ
CHRONOLOGY
2000: project, 2001 – 2003: realization
WORK
Architectural design and structural design, construction management, safety (CSP-CSE)